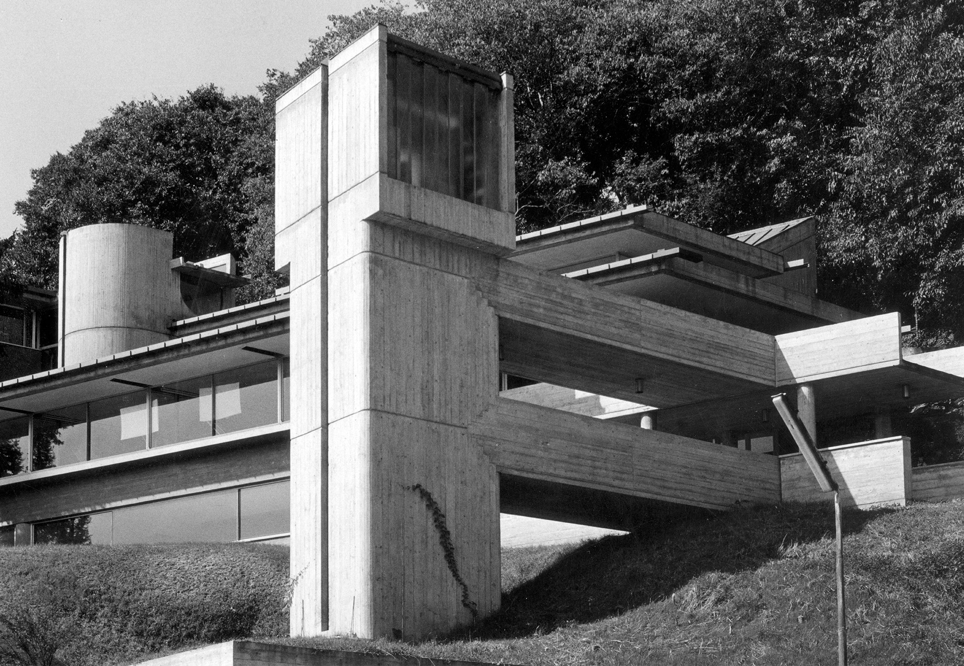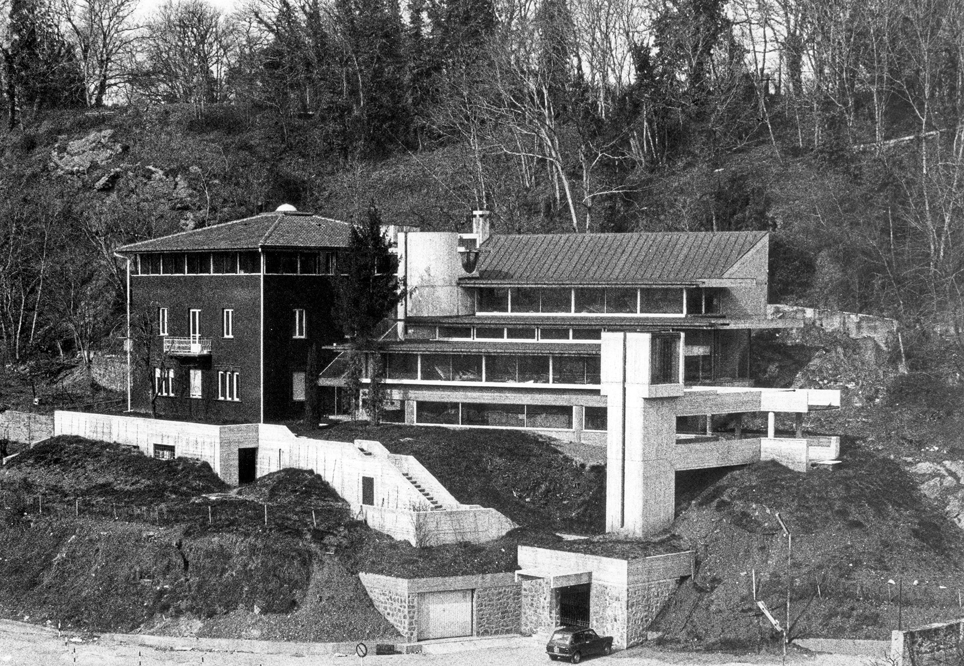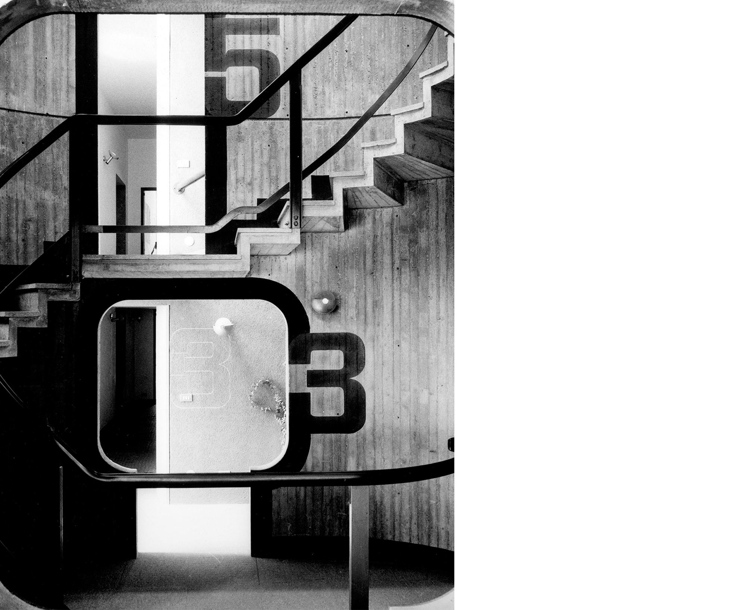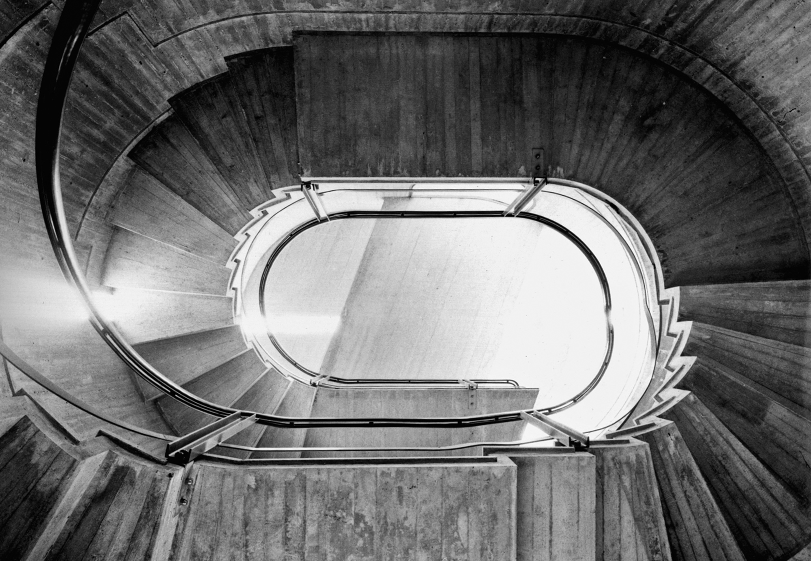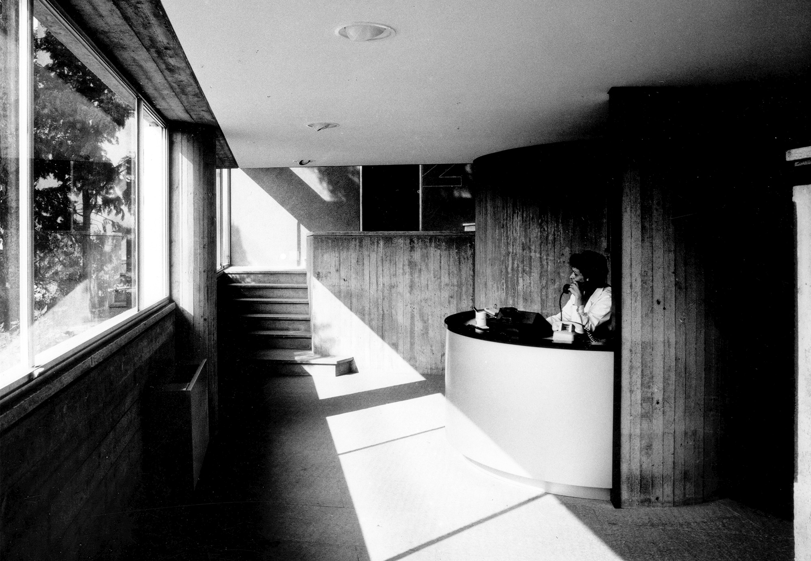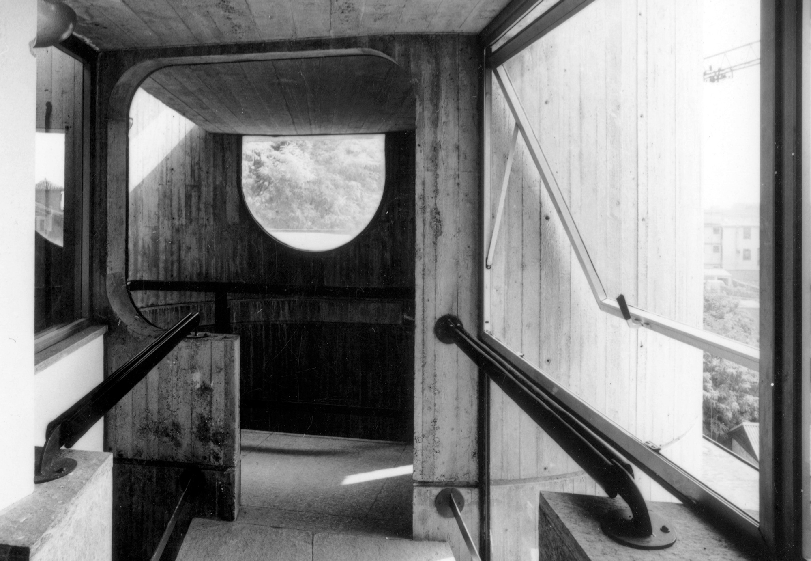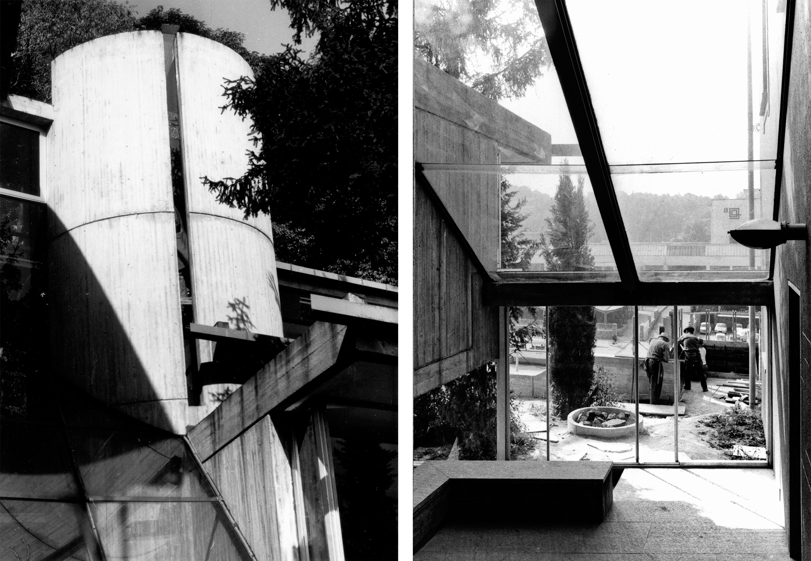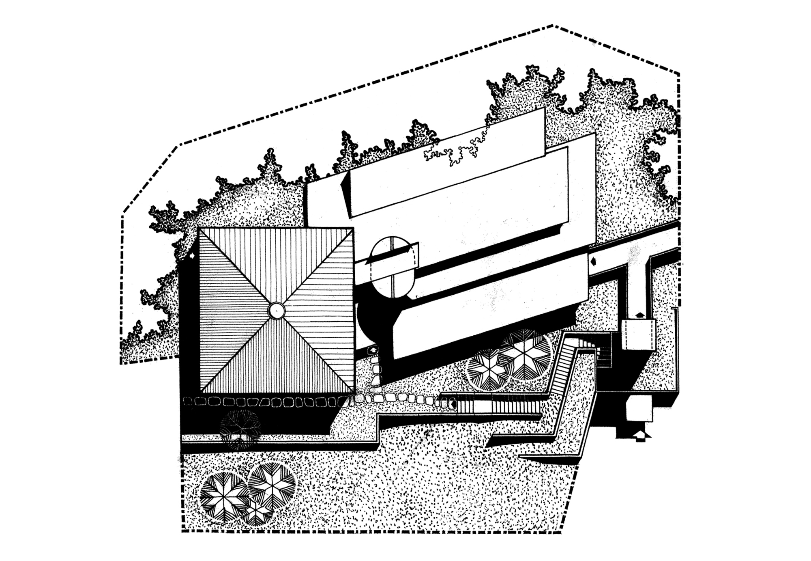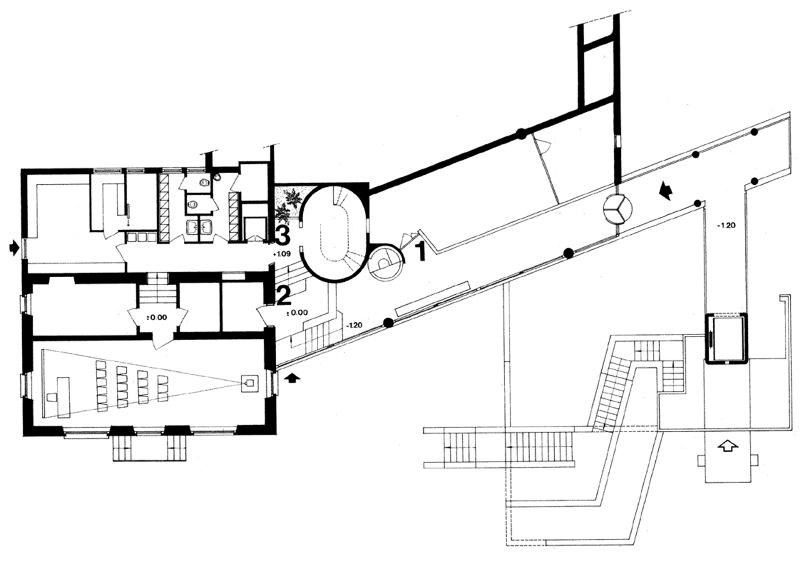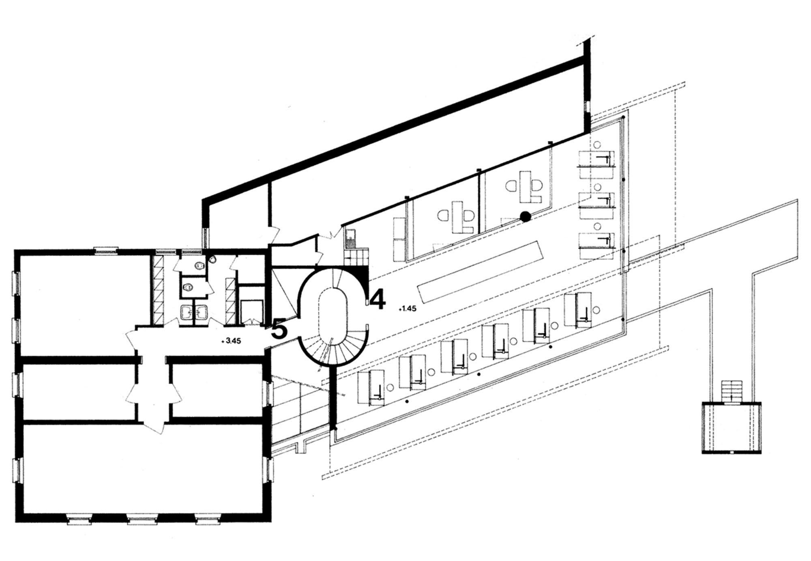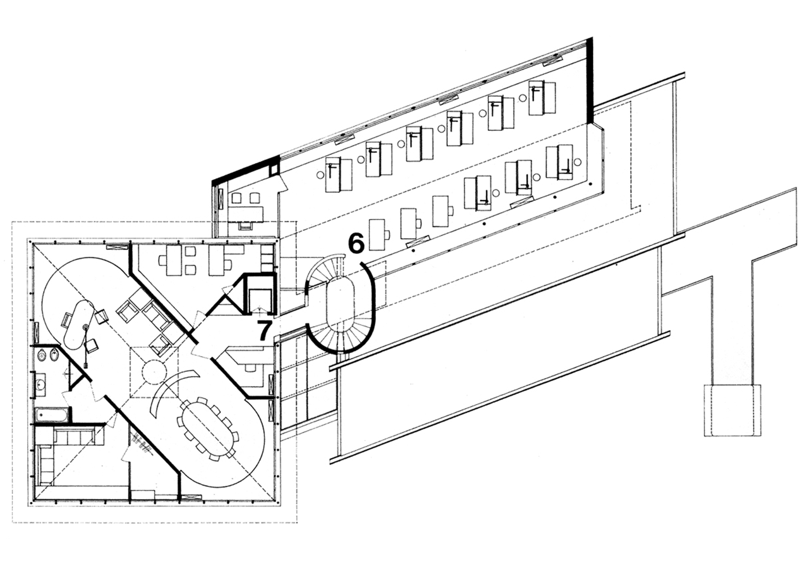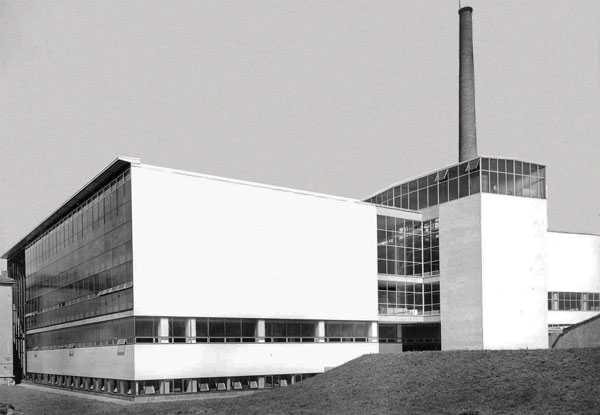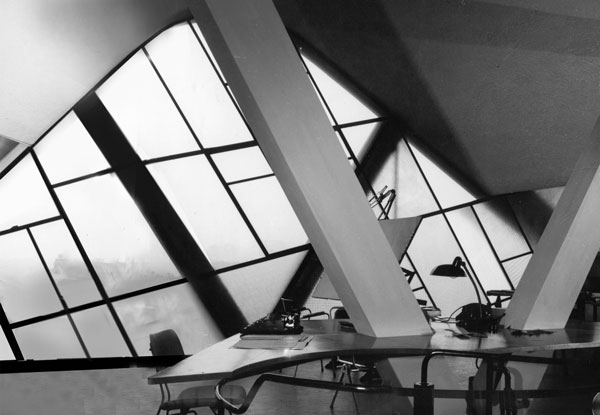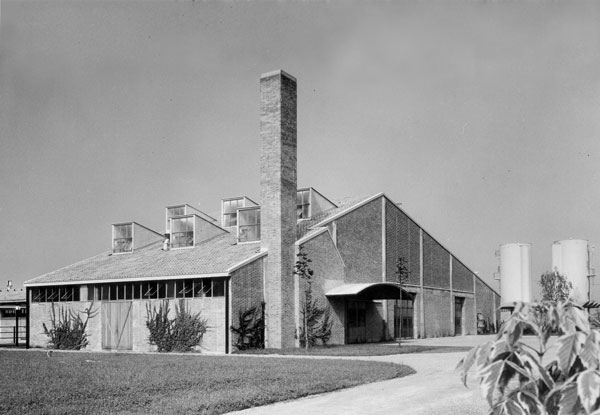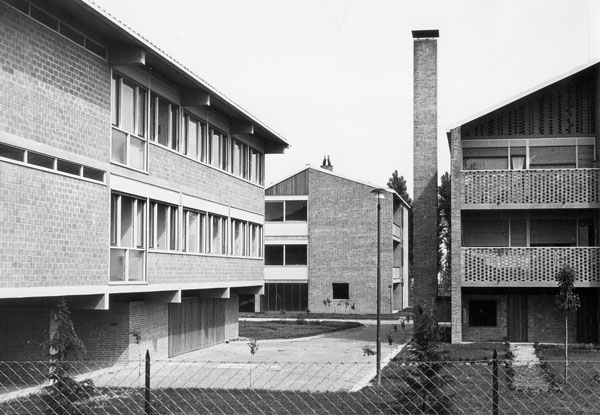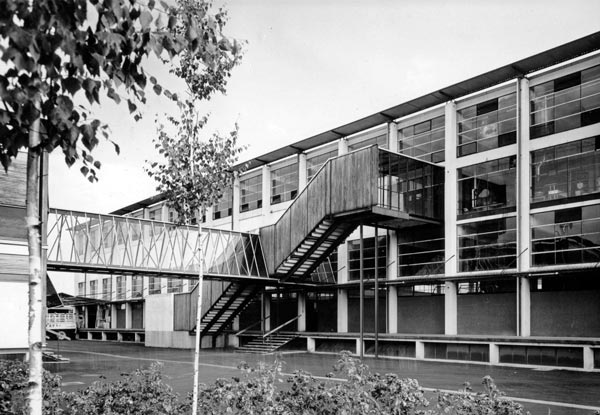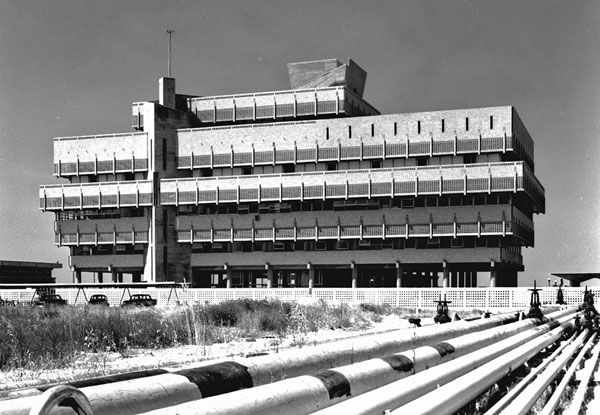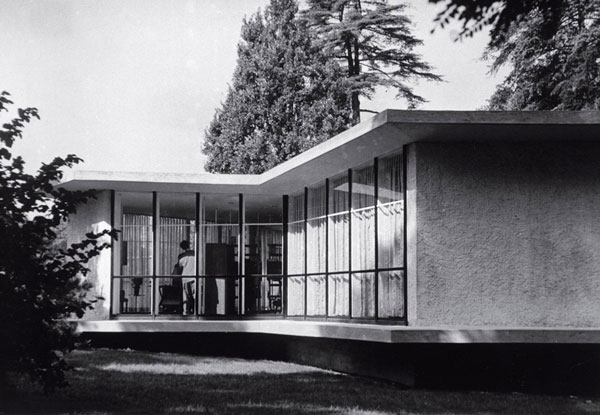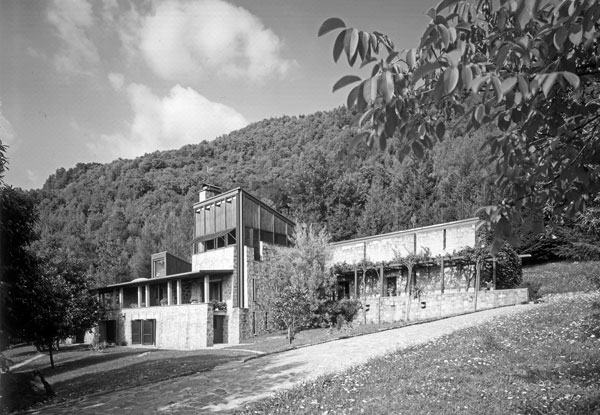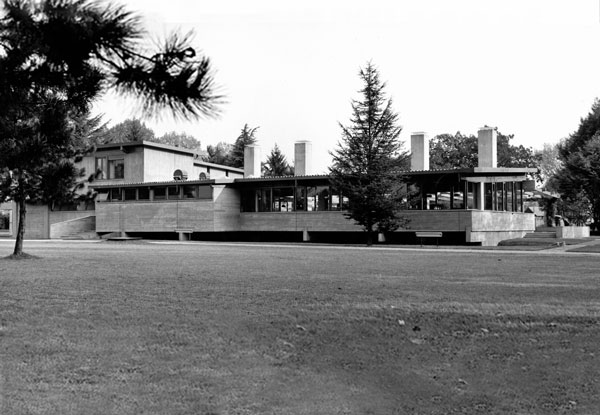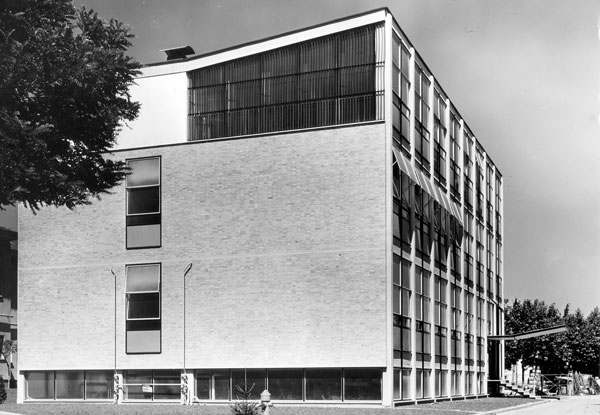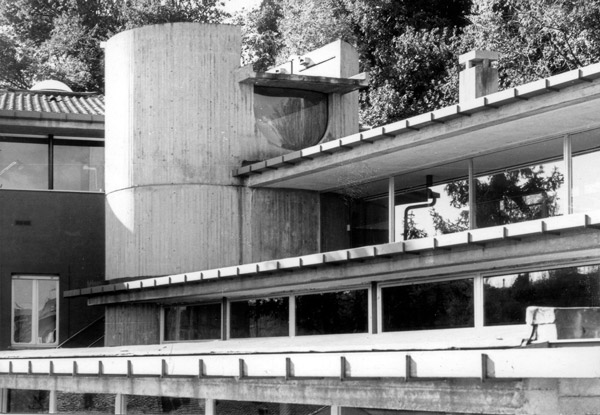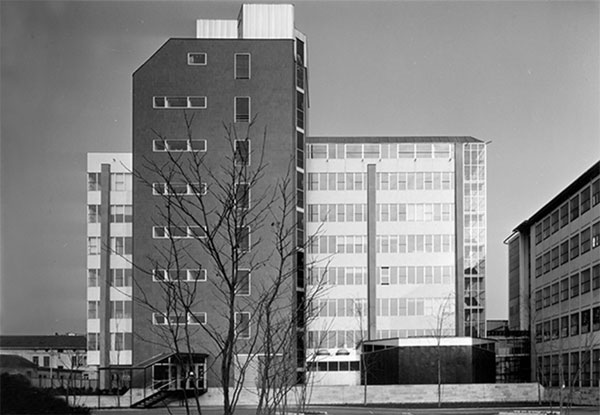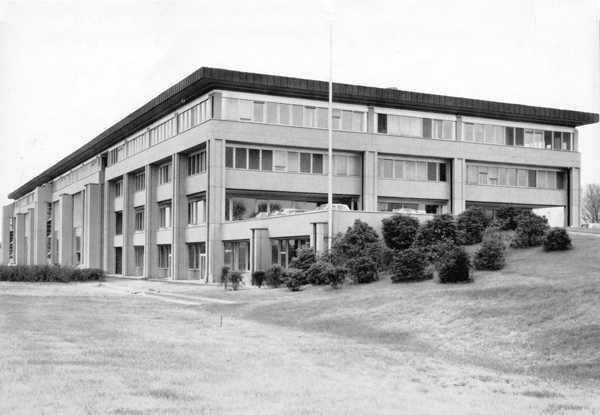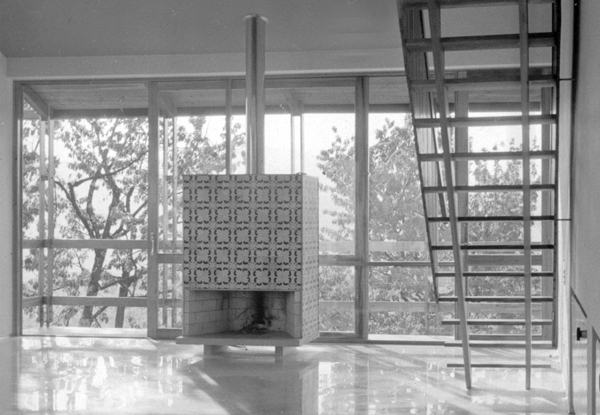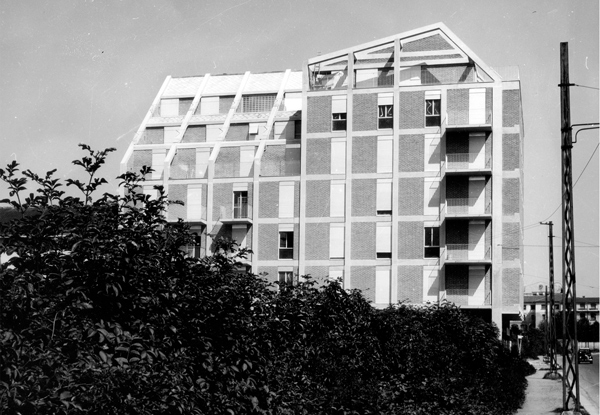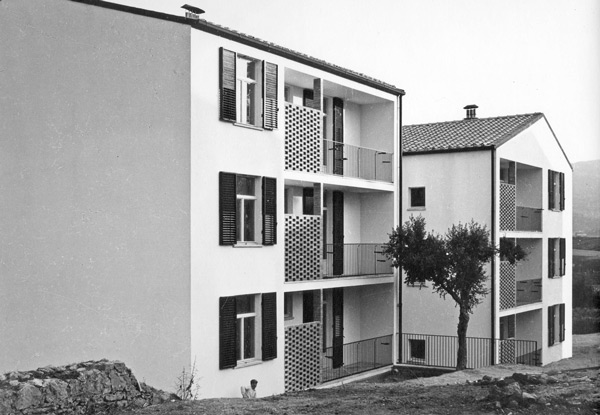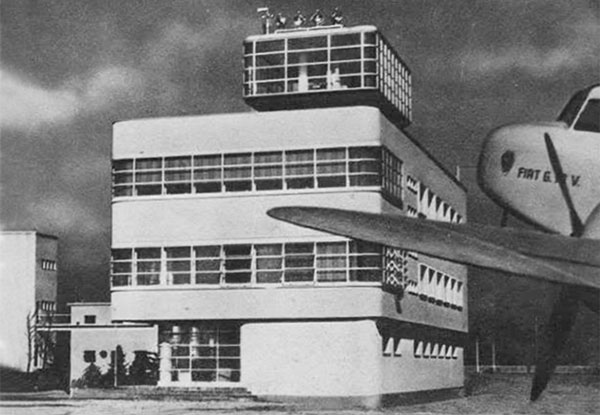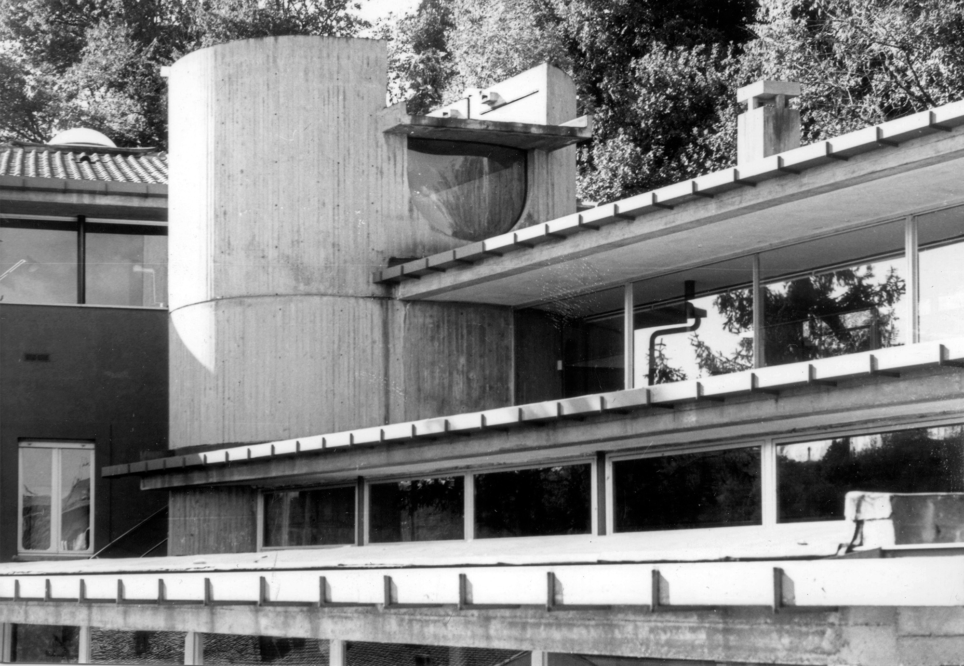
Locus
IVREA – ITALY
Date
1968-1972
Customer
SERTEC SPA
ENGINEERING CONSULTING
Architecture
EZIO SGRELLI
Engineering
ANTONIO MIGLIASSO
Supervision
ANTONIO MIGLIASSO
The building is the headquarters of the Sertec SpA engineering consulting.
The project consists of the renovation and expansion of Morucci house, an old building on the side of the hill that hosts Villa Casana on its crown.
The roof of the building, which maintains its original façade, is raised one meter to make available the attic volume. In this space, illuminated by a windowed band which develops along the entire perimeter of the house, executive offices are hosted.
The new building, semi-ditched into the ground, consists of three levels that slope, following the natural shape of the hill. The facade is defined by horizontal reinforced concrete belts alternating with bands windows. The new volume thus assumes a totally independent identity of the existing house Morucci, the stairwell, the center of the composition, is the sole point of connection between the two parts. The interior of this reinforced concrete cylindrical tower is designed as a graphics project in which large numbers painted red, placed in correspondence of each opening, interact with the black colored band which follows the course of the irregular cantilevered steps.
From the parking lot below the levels of the complex can be reached by an elevator in a fair-faced concrete tower. This body takes on the role of teaching buildings camouflaged by lush greenery.


