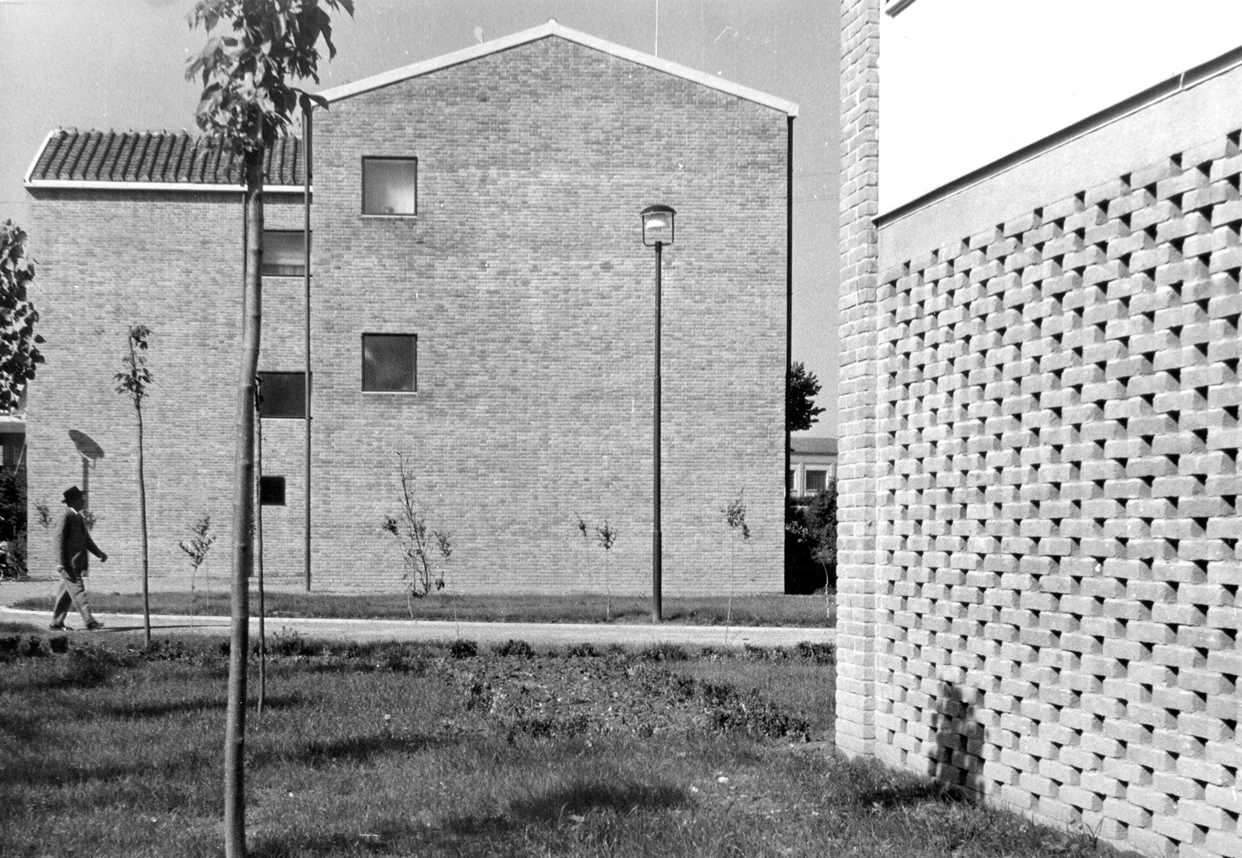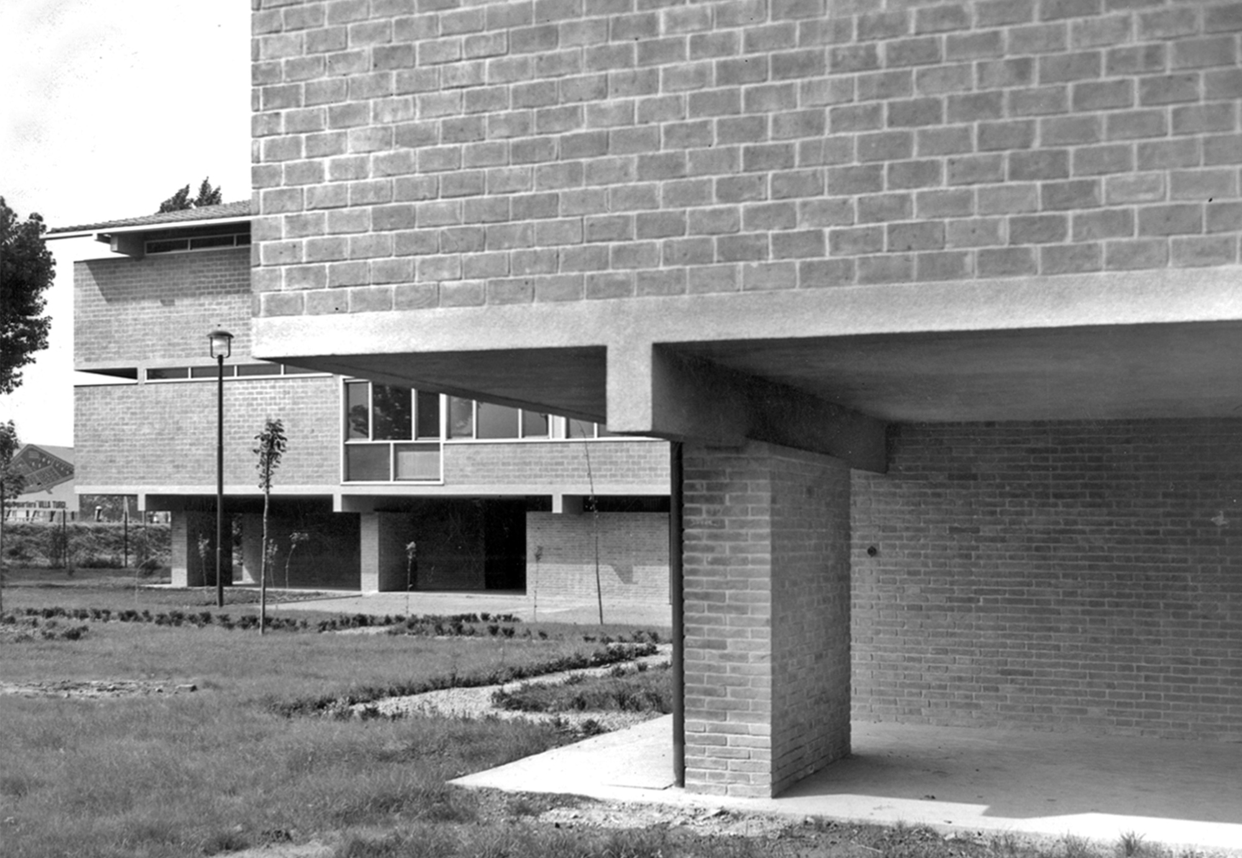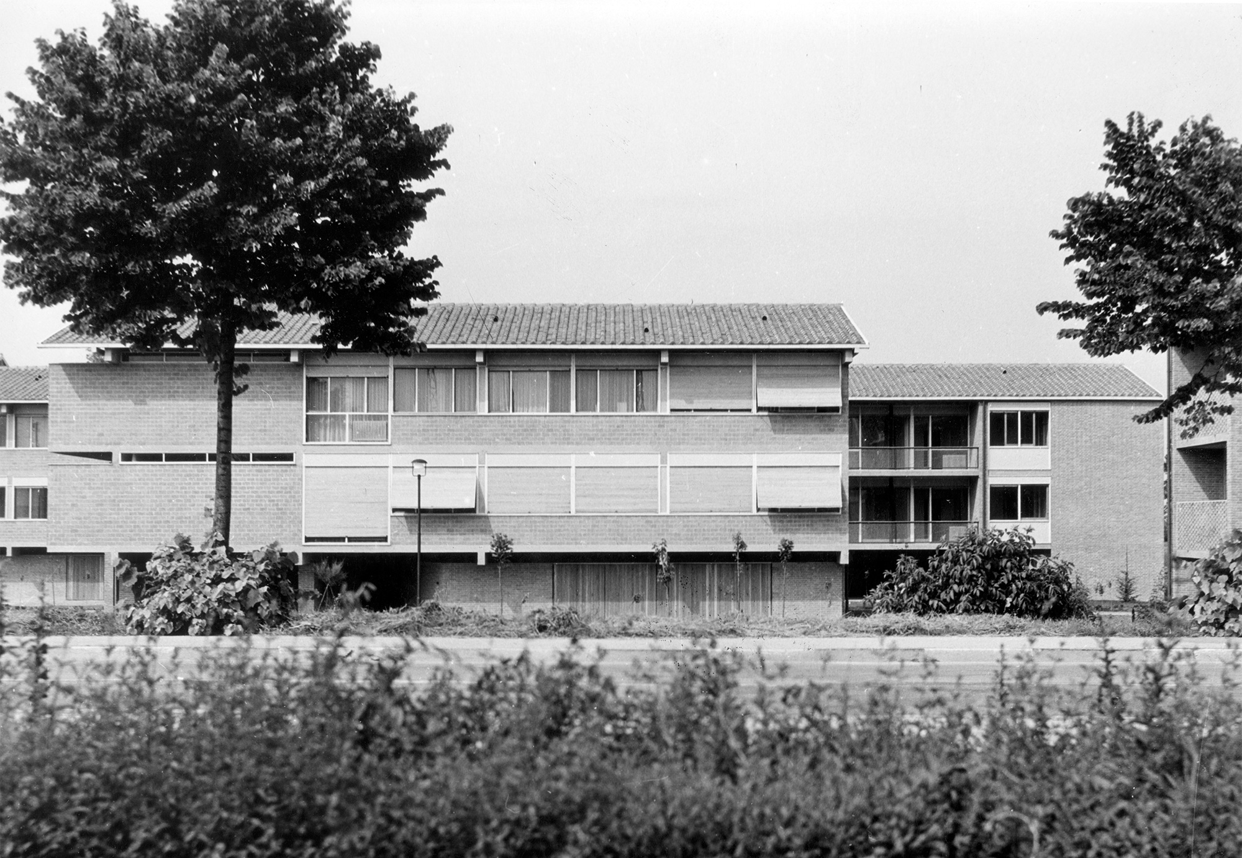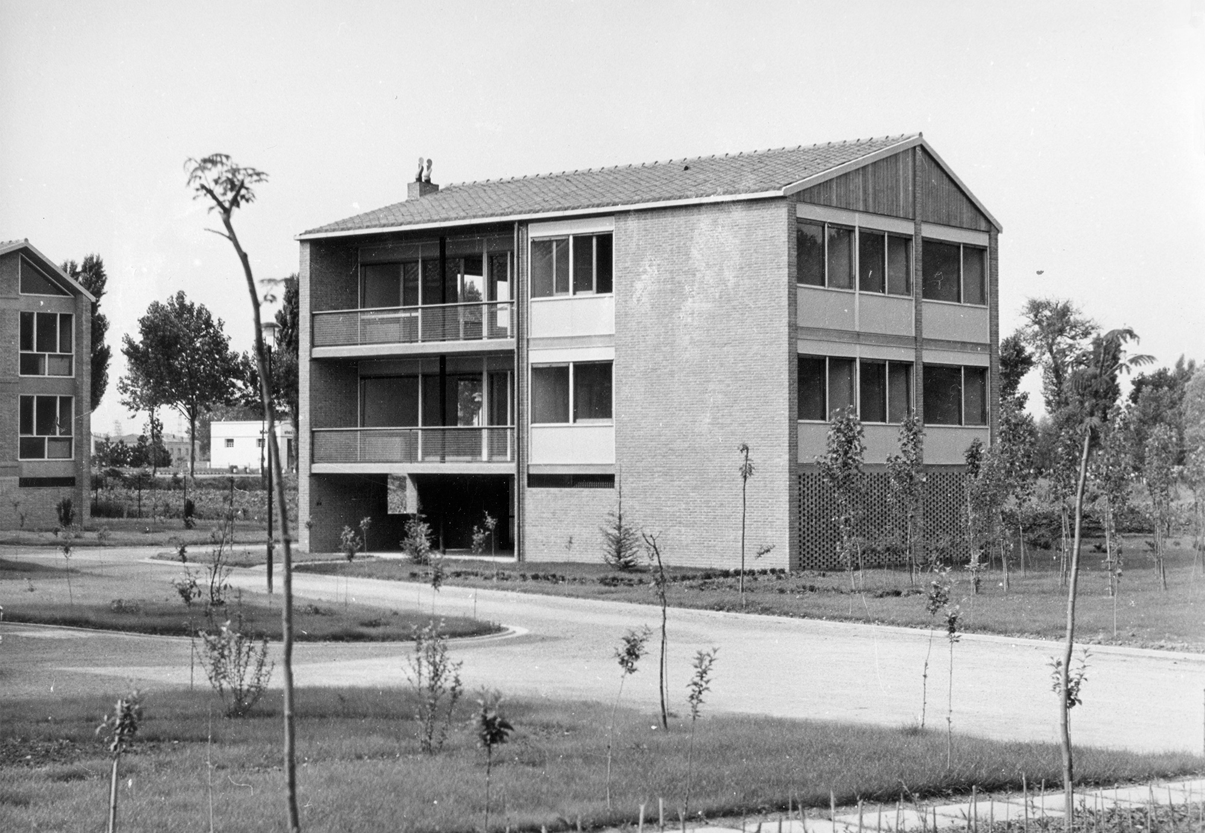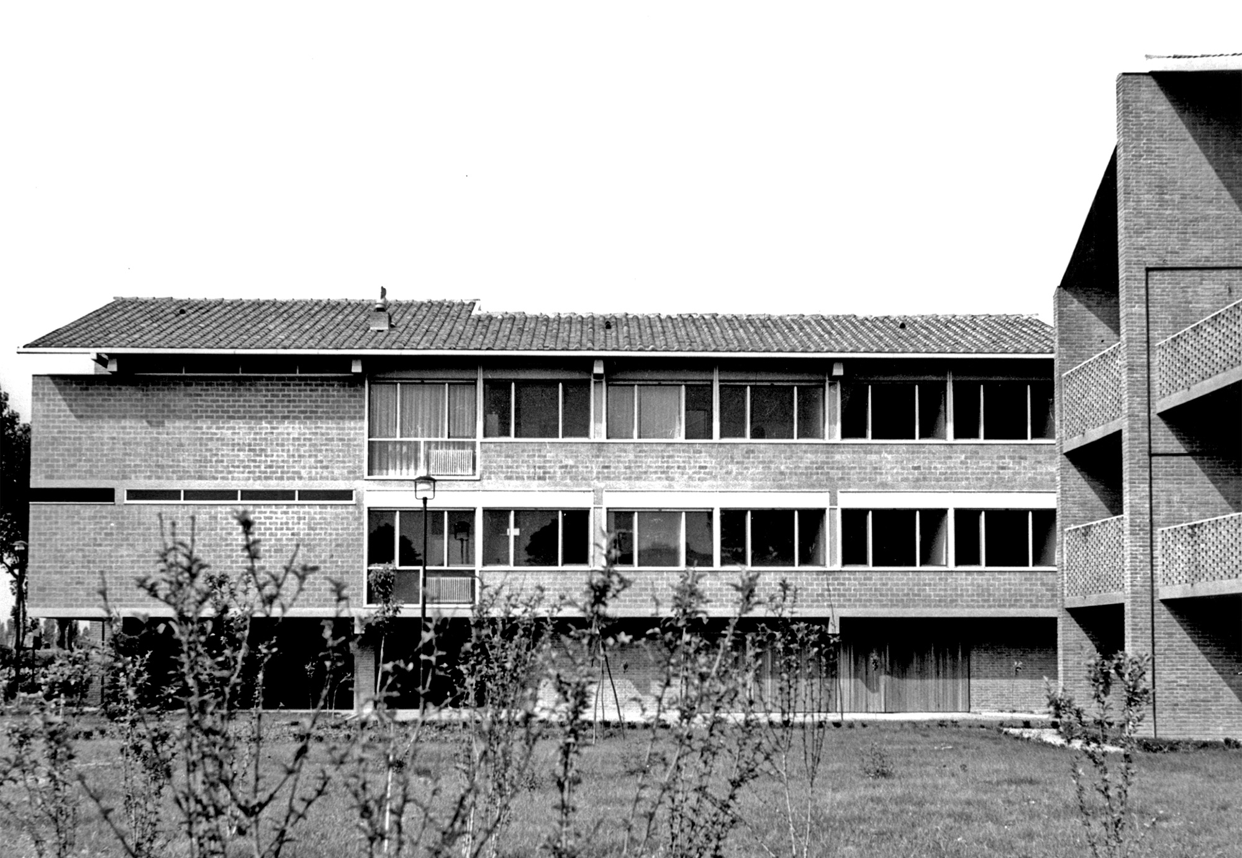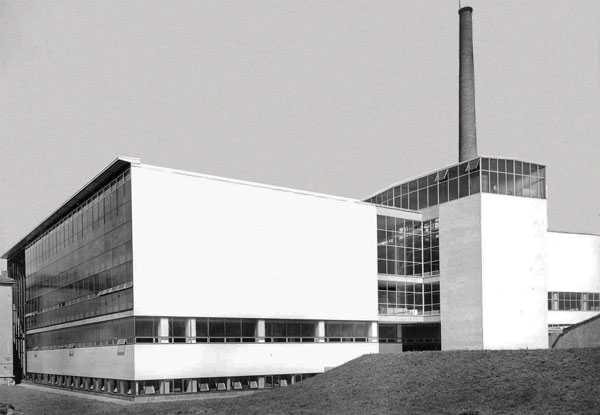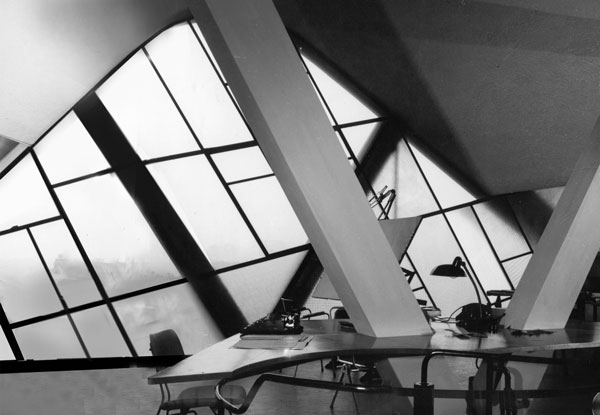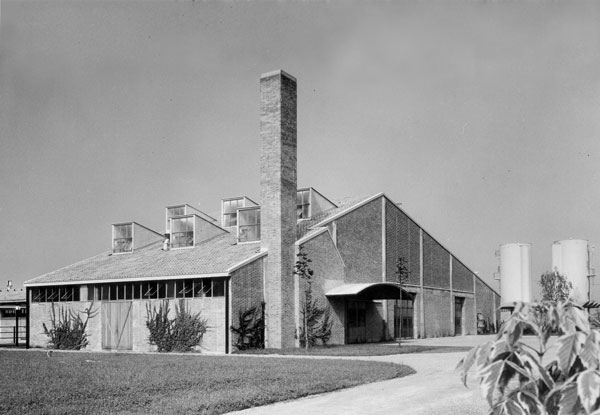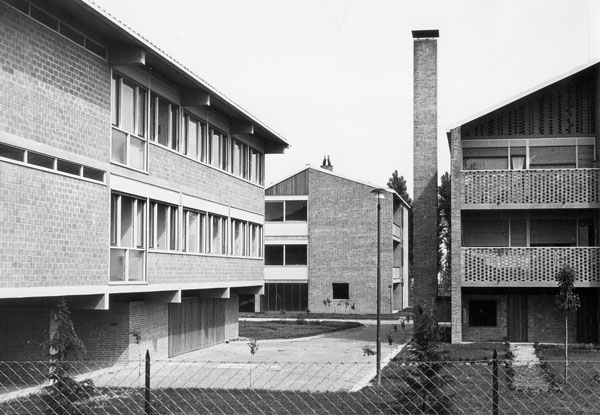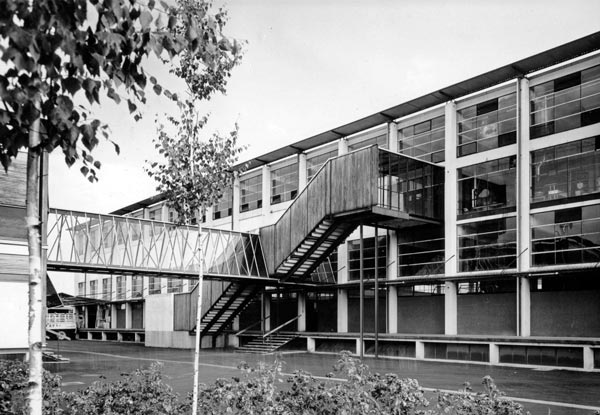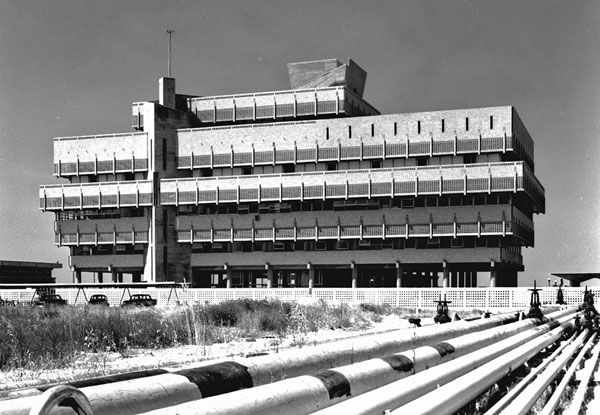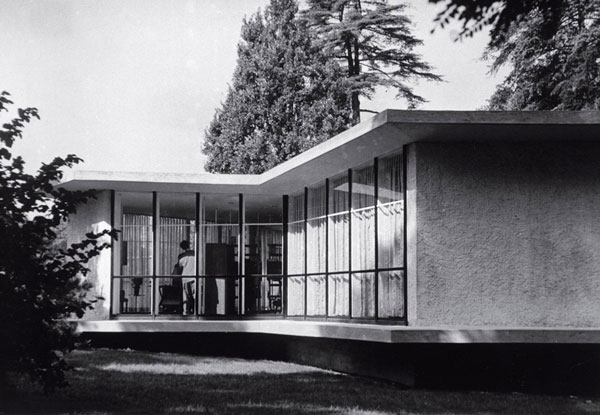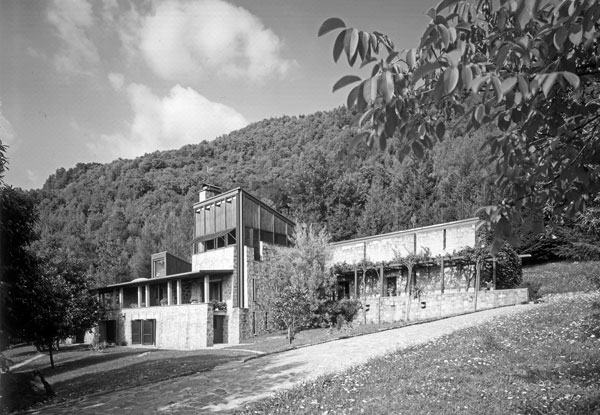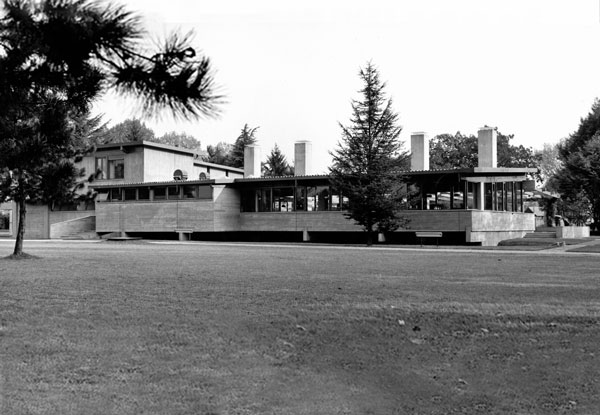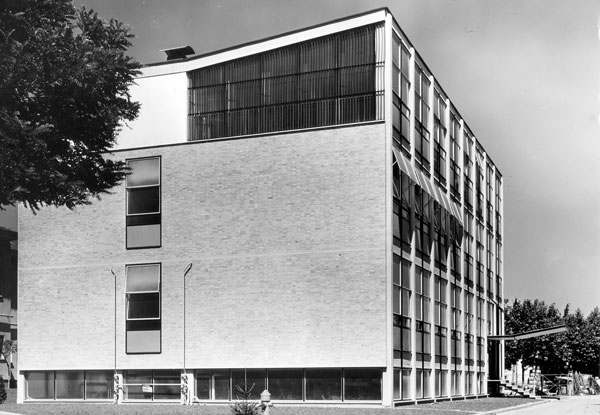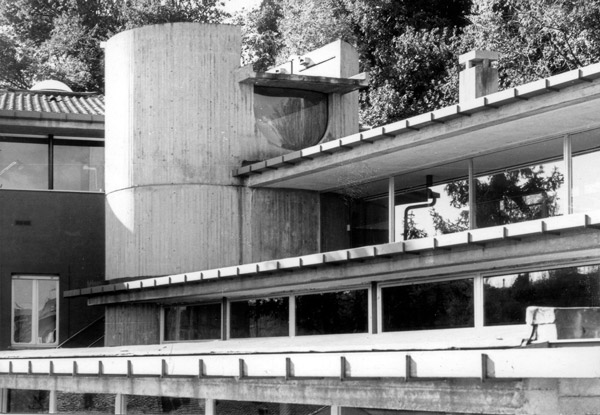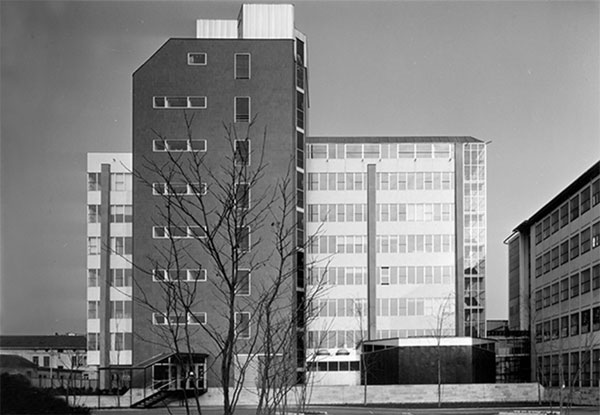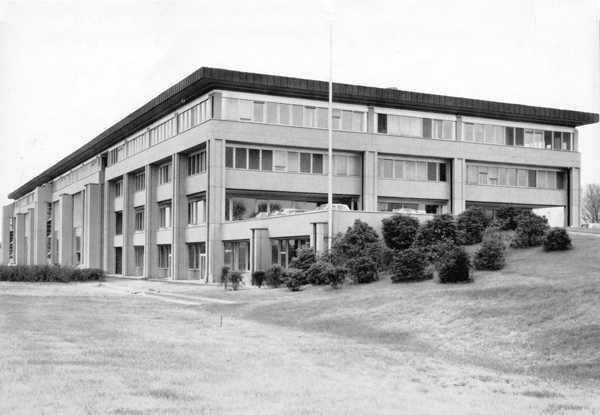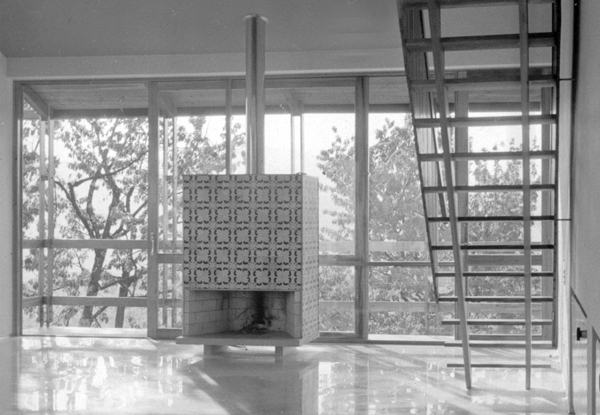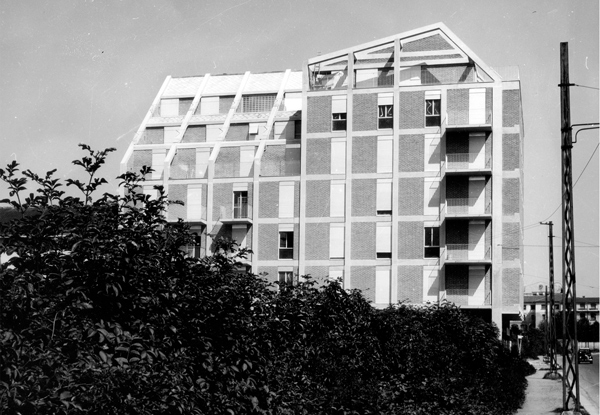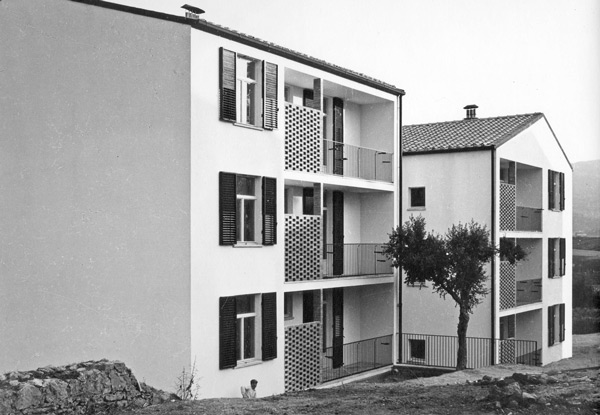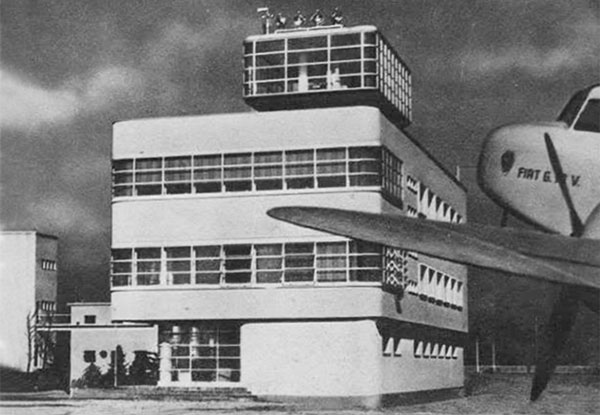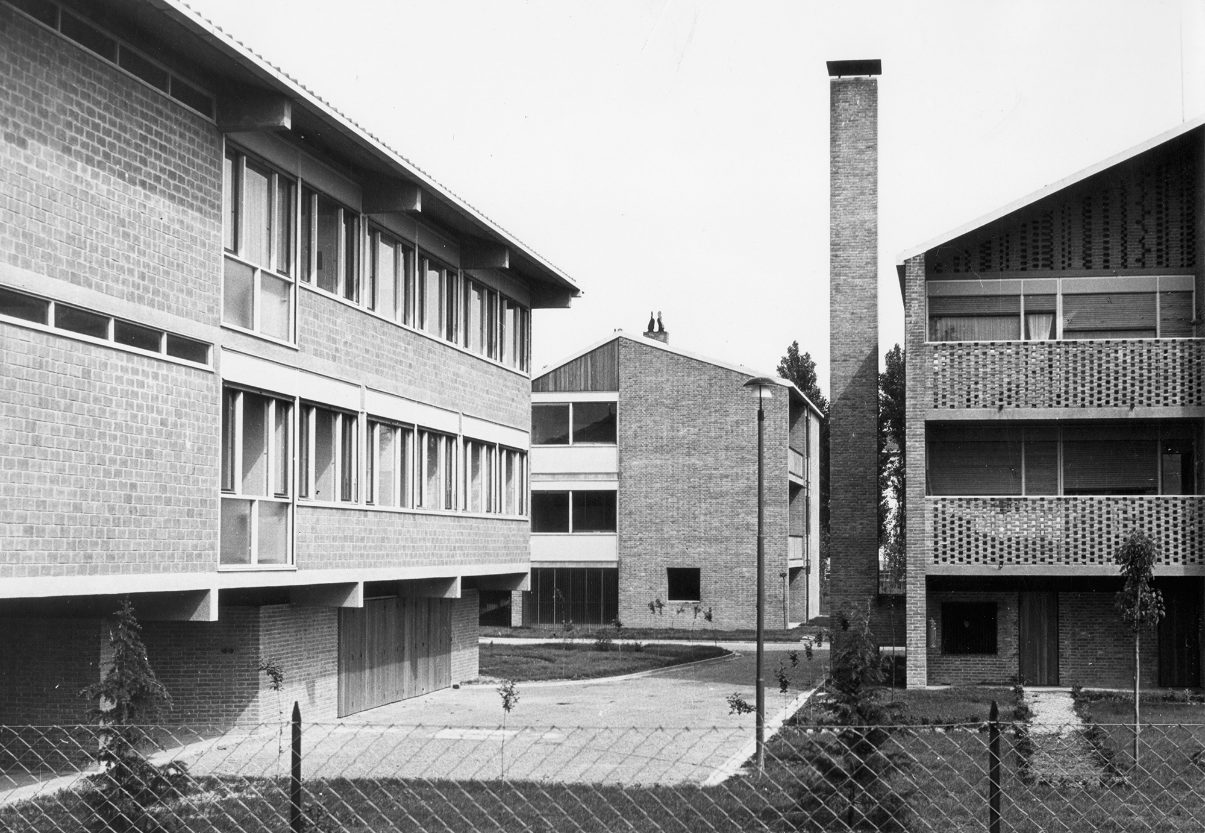
Locus
FERARRA – ITALY
Date
1955
Customer
MONTECATINI
Architecture
EZIO SGRELLI
Builder
DROGHETTI E CASOTTI – FERRARA
These villas are in a site confined in a corner plot of the national road Ferrara – Venice.
To avoid deep excavations, discouraged by the presence of ground water, the ground floors house porches, garages and utility rooms, while the first and second floors are intended to residences.
The core consists of eight villa-apartments in two types, for executives of the Company and an apartment for the caretaker. The four buildings, host two lodgings each, are arranged, within the limits imposed by external constraints, so that they can accept the majority sunlight during the day.
The houses are built with a bearing walls structure in solid brick, taking the role of compositional elements, capable of generating plants by separating the living area, main bedroom, sleeping area for children and area of service.


